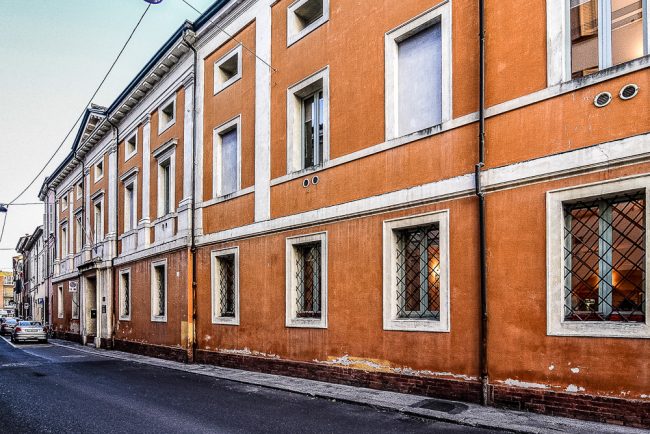Orfanatrofio maschile
Built for the will of the archbishop Antonio Cantoni on the project of Camillo Morigia (1743-1795), it stands where there used to be a building of the Brioschi family. The Neoclassical style facade is characterized by the doorway surmounted by a pediment that marks the symmetrical axis of the architecture. The inside, rebuilt after the explosion of a bomb during World War II, preserves the great living room with pavilion vault. In 1919 the building became a male orphanage and recently in 2002 it became a retirement home.
Click here to see the buildings in the surrounding area on the map

